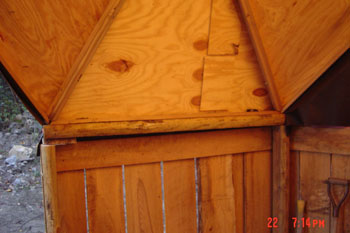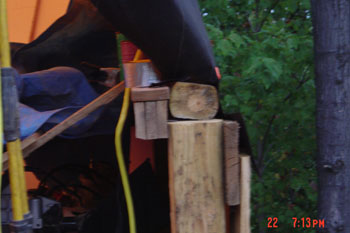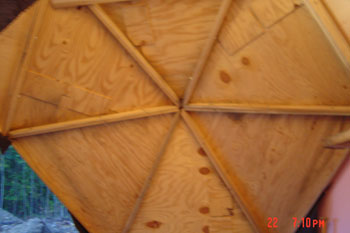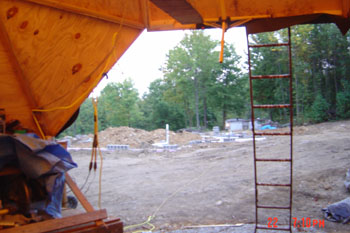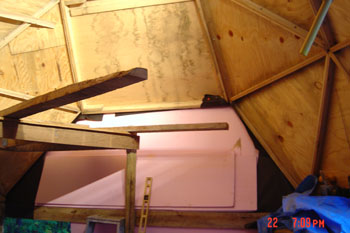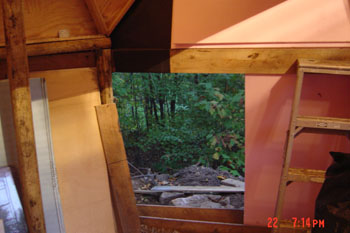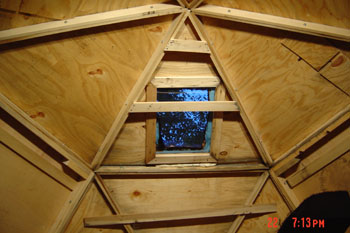edge method, assembly, working knowledge, experience, problem solving,
visual aspects and building a work shed.
materials:
3/4 x 2-3/4 poplar ripped 7 degrees (60) pieces
3/4 x 2-3/4 poplar ripped 15 degrees (30) pieces
3/8" plywood (12) sheets
Liquid Nails (12) tubes
3/4" Staples (1/2) box
Roof coating (5) gallons
Tar Paper (2) rolls
Landscape Ties (9) 8' lengths
Dry Wall Screws (1/2) box
Plexiglas Windows (2) 24x36"
LOFT / STORAGE AREA
Lag Bolts 4" and 6" (6) pounds
8/4 Red Oak 3Common (12) RL RW pieces
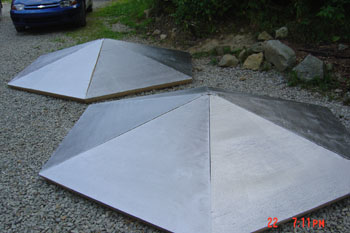
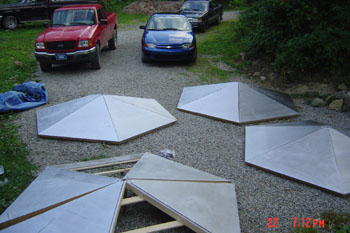
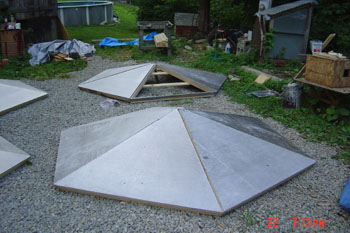
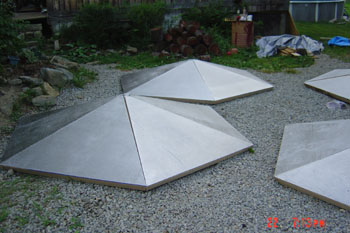
With some help from my friend Ron and my stepson Josh we bolted the hexagons together in less than an hour the nex day we installed two of the three trapazoids.
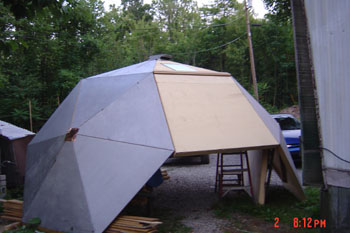
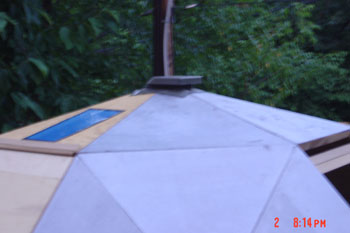
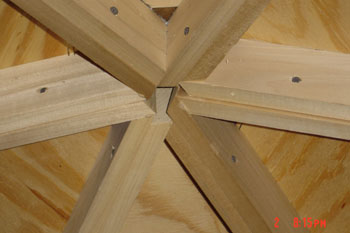
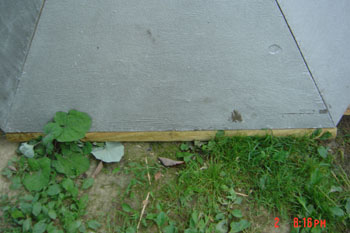
The bottom triangles were screwed to pressure treated landscaping ties
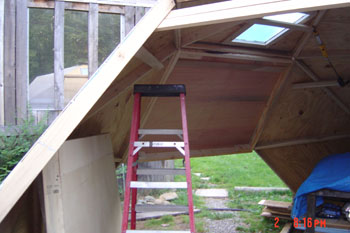
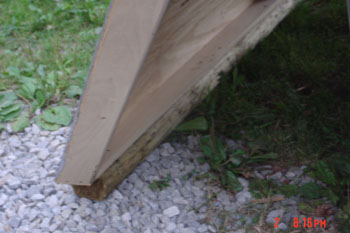
That is a 6' ladder inside of the shed
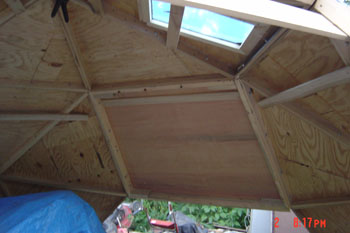
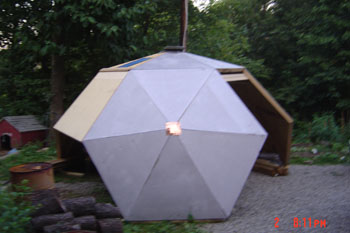
The copper on the ends of the hex's was to keep any rain out. Its flashing material.
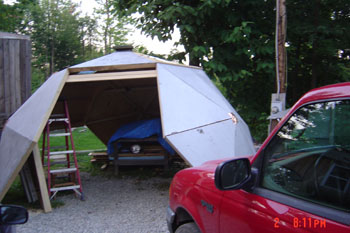
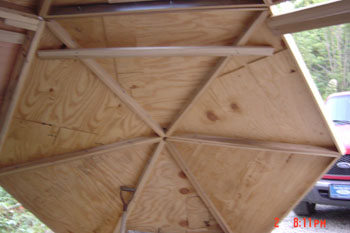
Eventually the shed was disassembled and moved to its final resting place.
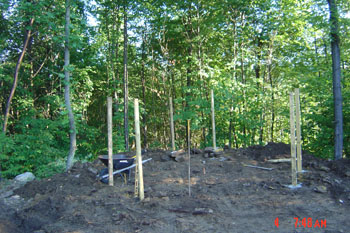
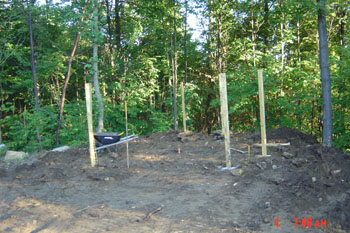
Posts (Landscaping ties) were sunk in the ground as far as possible then rocks and fill were compacted around and inside of the floor area. The hexes to build the walls were put in place and braced by hand when it was time to drop the roof in place we tied the final hexagon to the backhoe bucket and lifted it in place
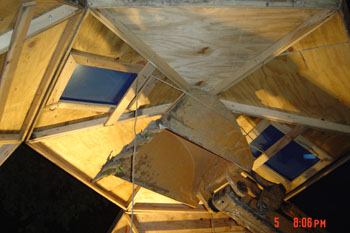
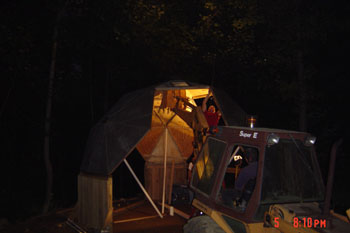
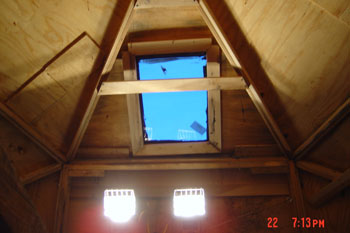
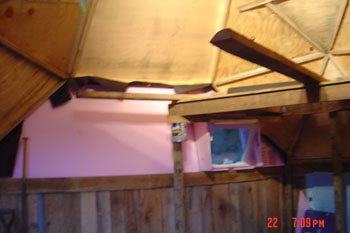
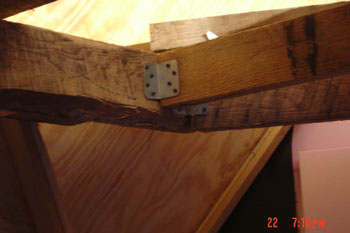
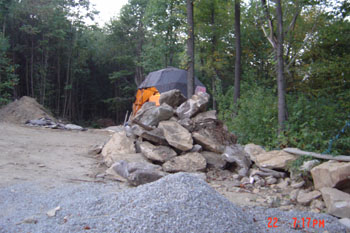
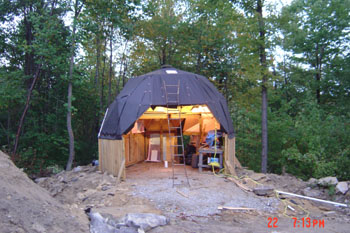
Tar papered and almost water proofed
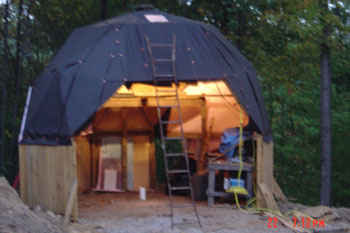
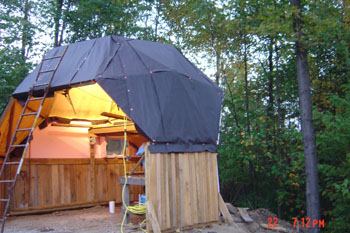
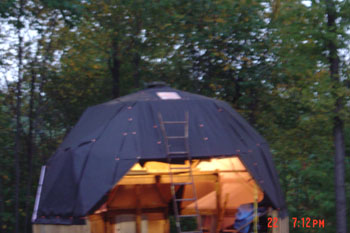
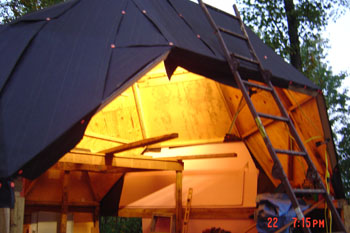
I had some left over insulation board from the house foundation so I used it to enclose the openings with some mails and constructive adhesive the edges were sealed with roofing cement hopefully the water will not leak inside this winter
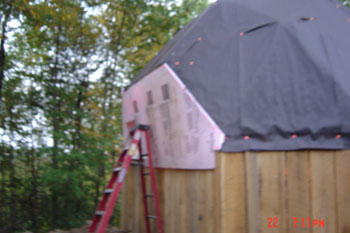
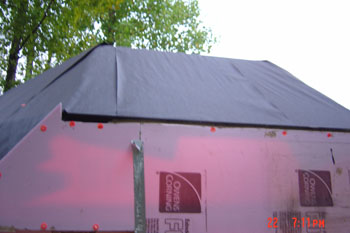
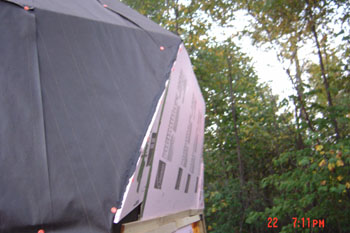
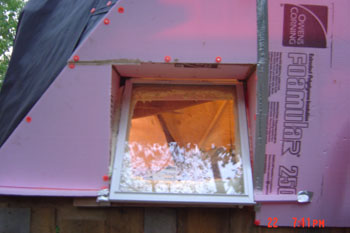
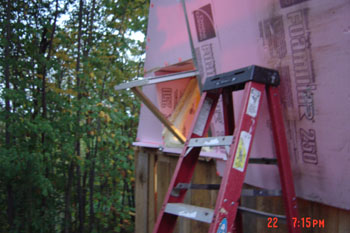
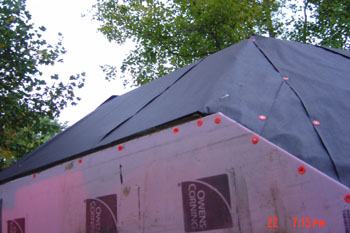
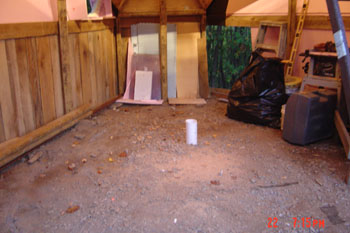
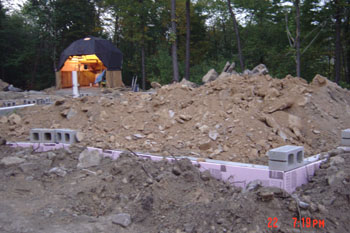
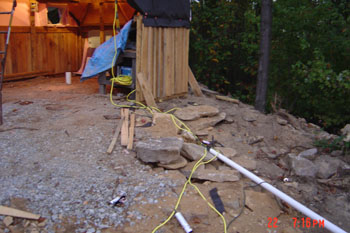
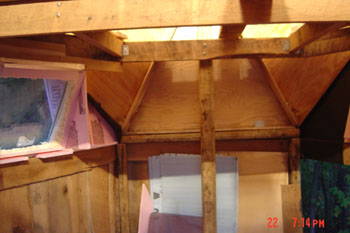
The vertical walls are made out of rough cut lumber its about 1/2" thick random width scrap wood from the lumber yard
